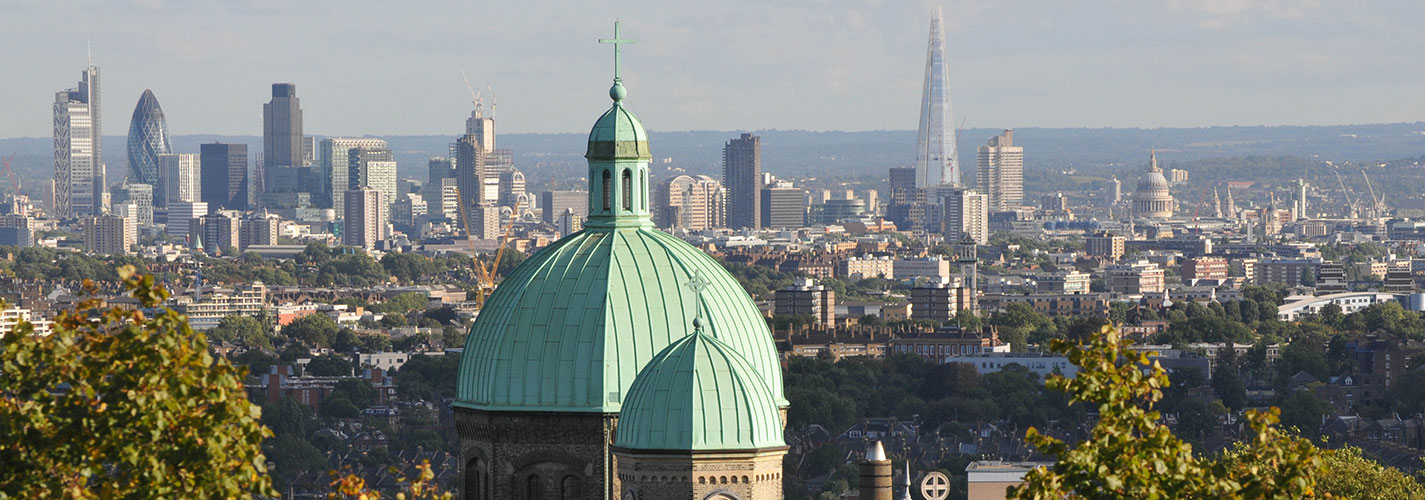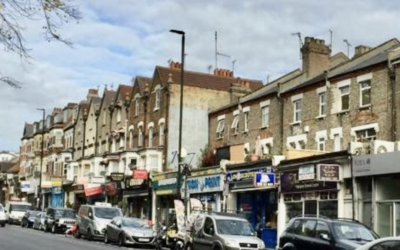Development & Heritage

CORE OBJECTIVE
“To preserve and enhance Highgate’s unique character.”
Why it matters
Highgate has a rich history of innovative design and many landmark buildings. It is renowned for its fine mix of Georgian, Victorian, Edwardian, Arts and Crafts and modern architecture, and has a wealth of statutorily listed buildings. There are also three registered landscapes of special architectural or historic interest: Waterlow Park, Kenwood and Highgate Cemetery.
This richness of character and heritage is reflected in the fact that much of the Plan area is covered by designated conservation areas: Haringey Highgate Conservation Area; Camden Highgate Conservation Area; and the Holly Lodge Estate. The special interest of these areas, and strategies for managing change, are set out in the respective Conservation Area Appraisals and Management Plans (CAMP).
Despite its conservation area status, Highgate has recently suffered from insensitive development that has undermined the integrity and coherence of the conservation areas, their buildings and their settings.
What we’re doing
Planning
Monitoring planning applications at a strategic level to ensure Plan policies are being followed. We do this in collaboration with the Highgate Society, and our local Conservation Area Action Committees (CAACs).
Development
Input on key development schemes in the area including Highgate School estate redevelopment and Channing Schools proposals for the Fairseat House site.
Tourism
Highgate Tourism Strategy promoting appreciation of our rich built heritage and history. In collaboration with the HLSI Archives group we are launching the History of Highgate Shops project as part of the Highgate Festival.
What the Plan says
Demolition in Highgate's conservation areas (Policy DH1)
Development proposals in Highgate's conservation areas (Policy DH2)
Development should preserve or enhance the open, semi-rural or village character where this is a feature of the area.
Rear extensions (Policy DH3)
Development should respect and preserve existing architectural features where these contribute to local character and appearance, for example projecting bays and decorative balconies.
Side extensions (Policy DH4)
They should be subordinate in scale to the original dwelling and complement its character in terms of design, proportion, materials and detail. They should not harm the amenity of adjacent properties.
Roofs and roofscape (Policy DH5)
Chimney stacks should be retained where they positively contribute to the character of the conservation area. Satellite dishes and other telecommunications equipment should be located discreetly, and not be sited at the front of buildings on the roofline in the conservation areas.
Front boundaries (Policy DH6)
In areas where matching and similar boundary walls form a recognizable part of the streetscape, for example clinker walls in Cromwell Avenue, replacements should be reinstated to match the originals. New boundary walls requiring planning permission, and gated developments will not be permitted if they:
I. Have a detrimental impact on the open character of the street-scene; or
II. Result in the unnecessary removal of mature hedges or natural features which have a positive impact on the character of the local area;
III. Would result in a loss of visual permeability or public accessibility where this contributes to local character.
Basements (Policy DH7)
1. Impact Assessment requirements:
Refuse storage (Policy DH8)
The environmental health of existing and future residents (Policy DH9)
In the Highgate Neighbourhood Area, particular attention will be paid to development along the following transport corridors:
- Archway Road / A1;
- Aylmer Parade / Aylmer Road;
- North Road / North Hill;
- Hampstead Lane;
- Highgate West Hill; and
- Highgate Hill.
Residential and other sensitive development along these corridors must consider issues such as the use of site screening, insulation, internal layout considerations and appropriate materials. In the event that an adverse impact on amenity is identified proposals will only be supported if appropriate mitigation can be provided.
Garden land and backland development (Policy DH10)
Archeology (Policy DH11)
Proposals will be expected to provide satisfactory arrangements for excavation and recording, in advance of development. The information thus obtained from the survey will be published or otherwise made publicly available.
Such excavations are to be in accordance with a detailed scheme to be agreed in advance with the Councils, who will, as appropriate, consult with the Greater London Archaeology Advisory Service, Historic England, and other local groups with appropriate expertise. They will be carried out by a suitably qualified body, to the satisfaction of the Councils.
Non-statutory actions
CA35: Work with Councils to improve shop fronts and discourage external shop shutters.
OTHER INITIATIVES
DEVELOPMENT & HERITAGE POSTS
October 2023 newsletter: Archway Road and Old Station groups
October news, events and campaigns New Archway Road Action Group A group of local people, including some from the Highgate Neighbourhood Forum, will be getting together in November to talk about Archway Road. Can we support one another to make Archway Road a greener...
February newsletter: focus on urban greening
Your ideas wanted for the Biodiversity Brainstorm We're inviting everyone to present one idea and an image to help us all increase the biodiversity of our gardens, balconies and allotments + create wildlife corridors between our green spaces. There will then be a...
New Year newsletter
All change for 271 and 263 bus routes The 271 bus service (except for night buses) will be withdrawn from Saturday 4 February.Instead, the 263 bus will be rerouted up Highgate Hill and through the Village before continuing down North Hill - it will then go on to...
Highgate needs YOU
The Forum is made up of people like you who care about making Highgate a better place to live and work. Come join us!
Email us at info@forhighgate.org
FOLLOW US



