Commentary on Highgate School development proposals by Gail Waldman, Chair, Highgate Conservation Area Advisory Committee
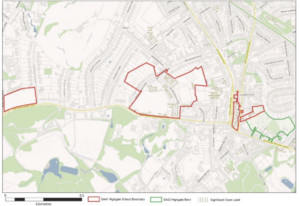
This will take you through each application from a heritage and conservation area perspective but that is definitely not to say that each application has neighbour, sustainability, ecological, hydrogeological, Metropolitan Open Land impacts, and so on. I would refer you to the CAAC’s comments on the Planning Portal for each application on those topics.
Slide 1 Note locations of Science Block & Dyne House; and Mallinson & Richards
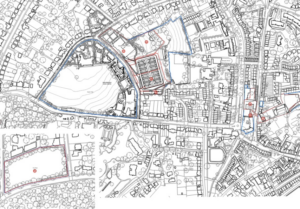
Slide 2 Dyne House street elevation This divides opinion. The Twentieth Century Society have requested Haringey immediately designates Dyne House as a positive contributor to the Conservation Area. The Highgate Character Appraisal says it detracts from the Conservation Area. The proposal is to strip it back to its concrete frame; reface it in brick with windows to match the sash windows in the listed terraces each side. The extension at the front allows access from the tunnel under Southwood Lane to emerge into an atrium. Apparently heat gain from the west-facing glazing would be managed. There is a curious little glass dome set in the planting providing daylight to circulation areas below ground. I’m afraid I can’t help just now on the missing stone panel at the top of the lift shaft! Views through the ground floor would be lost.
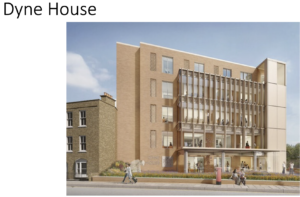
Slide 3 Dyne House roof plan Note that this development is a finger of accommodation going down into the Highgate Bowl at the bottom of the drawing, which has planning protection though time-limited. Note also the long external ramp next to the houses on Southwood Lane and Kingsley Place. The Highgate Bowl SPD requires that development of the Dyne House site respects views of the openness of the area which the CAAC considers it certainly does not achieve.
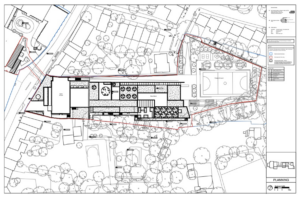
Slide 4 Dyne House sections Note the barriers to ground water flow and also the roof terrace. There is a glazed bridge over the retained Gibbon Garden.
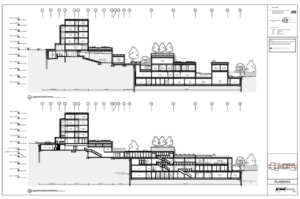
Slide 5 Dyne House sections and elevations Note top left the scale of the elements – windows, stone cladding compared with the historical setting. The Quality Review Panel (QRP) advised Haringey that only the Chapel and Big School needed to be considered in terms of ‘setting’. There are 24 listed buildings in close proximity to this and the other proposals. Note also the ramp on the right hand side of the image at bottom left next to neighbours.

Slide 6 Science Block HCAAC considers this Edwardian Baroque building has merit although the existing glazed classrooms at roof level are an eyesore. We see here a number of things from left: a covered walkway across the face of the Central Building which comes under the Dyne House applications. This is to provide access from the Chapel Quad to the lift at the far end of the walkway. That lift serves the first floor, ground level and the tunnel level. The QRP advised that the view into the Science Quad (between the lift and the glazed extension in the Courtyard) should be kept open. The facades to the Edwardian building are all very handsome and the plan evident. The School has applied twice to remove the plum trees. We haven’t got the plan of the lift in our slides but the space narrows where students (some in wheelchairs) would queue. In any case I am not convinced this is a verified computer image. Neighbours opposite are worried about views into their bedrooms. The main intervention for the Science Block is the glazed atrium which we consider, one, masks a handsome façade within the courtyard, and two, if it is necessary, comes almost in line with the end on façade. We will be shown round the school and will be able to see how necessary this. Last of all the School proposes a glazed extension to the chemistry labs into the Garner Quad behind the almshouses. This is bad enough but to prevent people looking into their back windows there would be fins sticking out from the extension.
Taken together these are a mish-mash of elements, designed by different architects, with little respect for the quality of the surrounding heritage assets.

Slide 7 Science Block this is the plan as existing. There is a big change in level between the Garner Quad and the Almshouses.

Slide 8 Richards Music Centre except it won’t be a music centre (that has moved to the rear of Dyne House). It is about twice as big as the existing pavilion and, because it is realigned parallel with the end of the sports pitch, it encroaches on Metropolitan Open Land. It looks like a pavilion but is actually a Drama Centre with a small amount of sports staff and storage accommodation; and a staff café restaurant at top right. No application has been made for the ramp and so on. The footpath in front, 6m wide, will be heavily used between the Island sites and the Bishopswood sites between lessons, lunchtime and the beginning and end of the day. The building is designed as two equal halves with a central atrium but drama is not fully contained in the left hand ‘element’ so the design on plan and elevation where form apparently follows function is not in fact carried through. Therefore in design terms we consider this new building needs a great deal more thought. More is explained in the next slide.
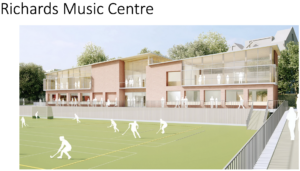
Slide 9 Richards Music Centre general site plan The real reason for realigning the plan is to prevent impacts on neighbours in Highgate Grove.

Slide 10 Mallinson Centre If anything, this building is the worst offender. We have likened it to a mediaeval curtain wall. It is 100m long on the Bishopswood Road frontage. Form definitely does not follow function. It makes no attempt to express the large sports and swimming pool spaces. It projects beyond the footprint of the existing and adjacent buildings on all sides and views of trees between those spaces are lost. It encroaches on Metropolitan Open Land. The combined impact of this building and the Richards ‘Music’ Centre on the Conservation Area would be unacceptable. There is no comparable building of this bulk and size anywhere in Highgate other than the shunting yards between Archway Road and Highgate Wood. The next slides make this point.
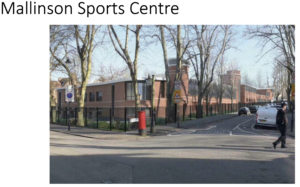
Slide 11 & 12 These show the Mallinson Centre as existing and as proposed. Look at the size of the Mills Building as a comparison.

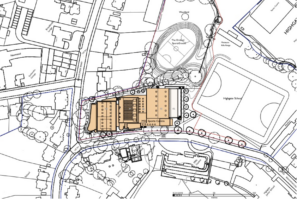
Slide 13 & 14 Mallinson elevations The proposed sports teaching block is well forward of the house on Broadlands Road on the left. There are bike racks across the whole frontage. Note that the Sports halls and swimming pool encroach into the view from the rear of that house.
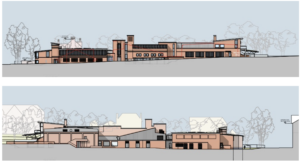

HCAAC considers all the applications cause harm to the heritage assets (ie Listed buildings and the Highgate Conservation Area).
Gail Waldman, May 2024

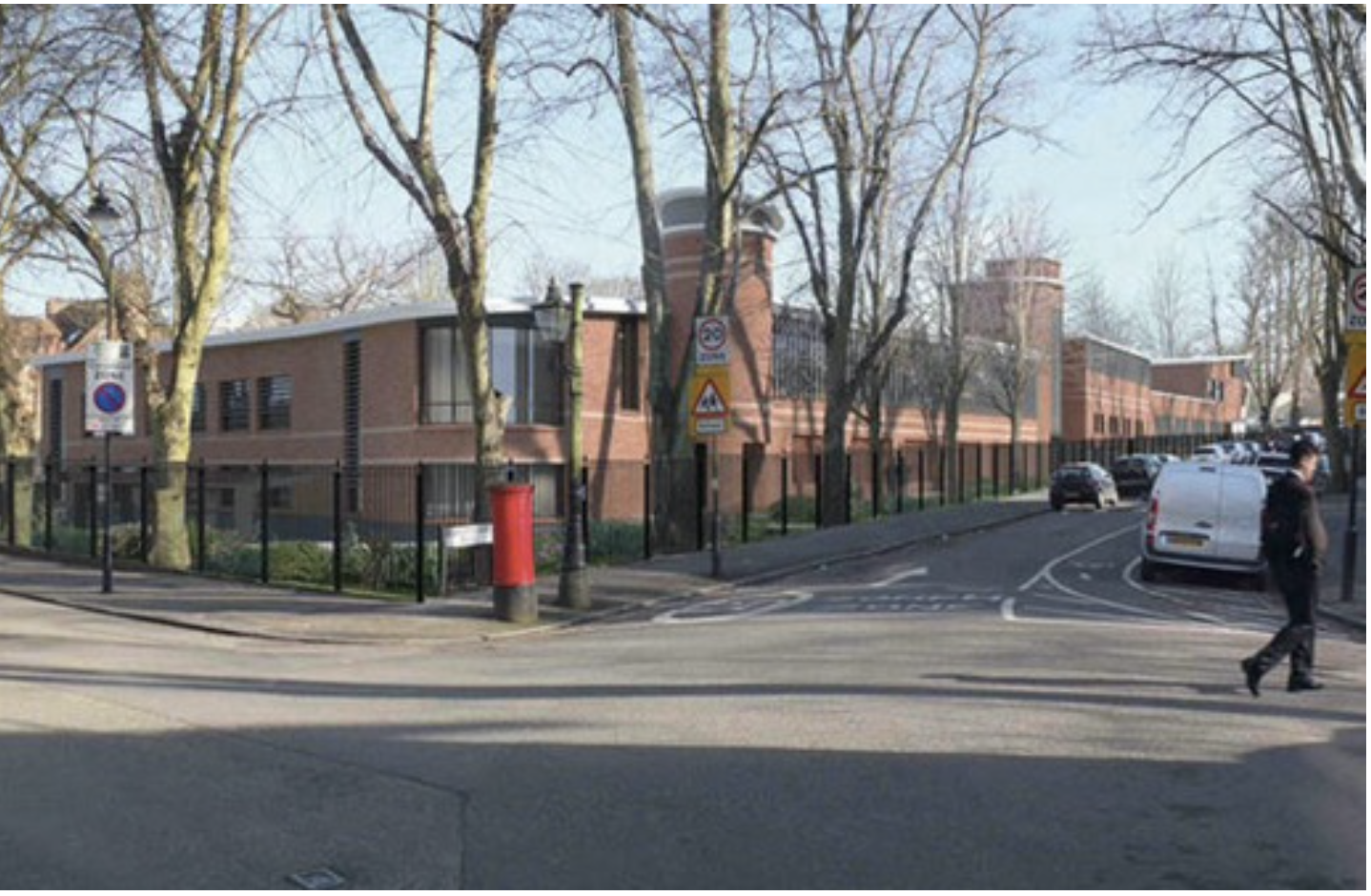

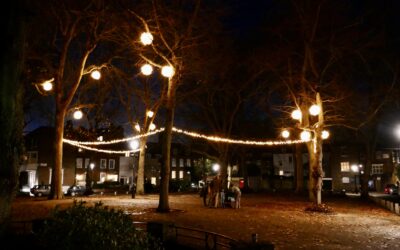
0 Comments